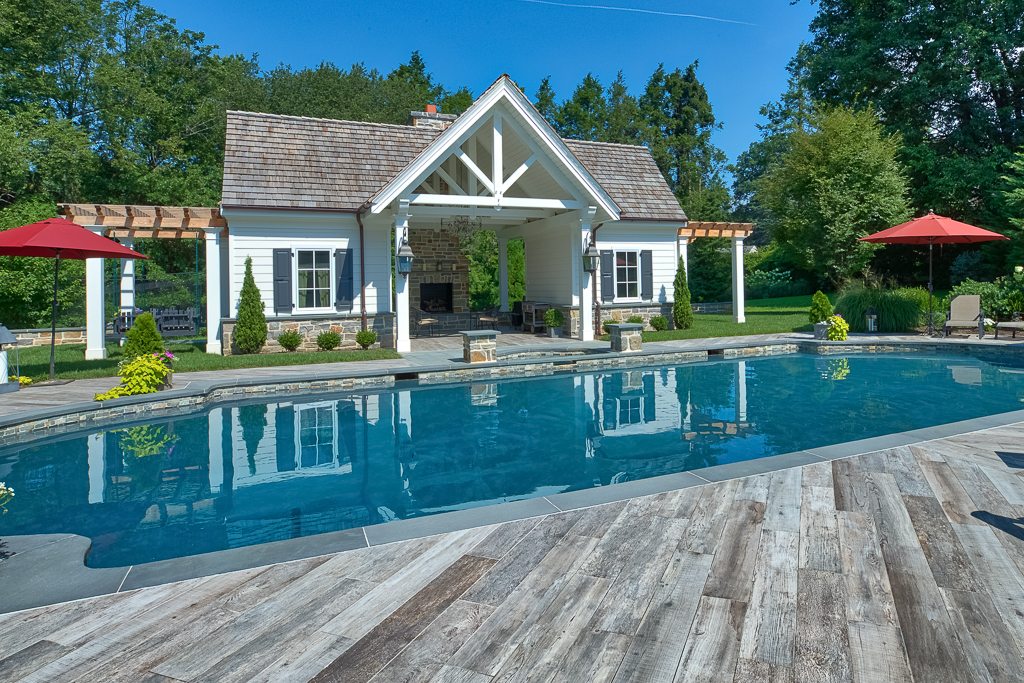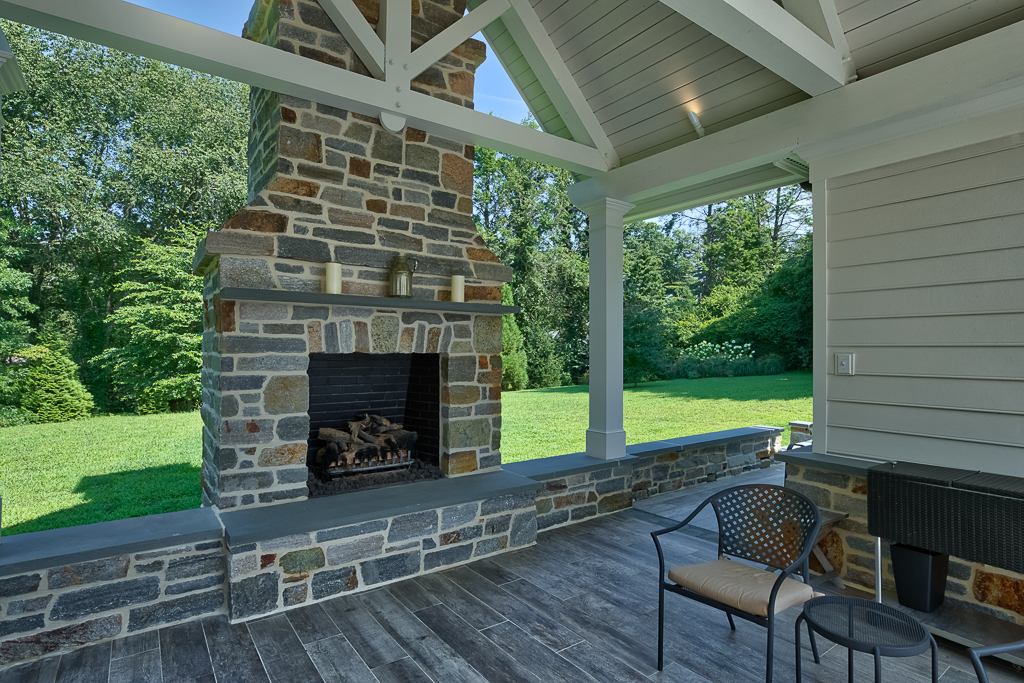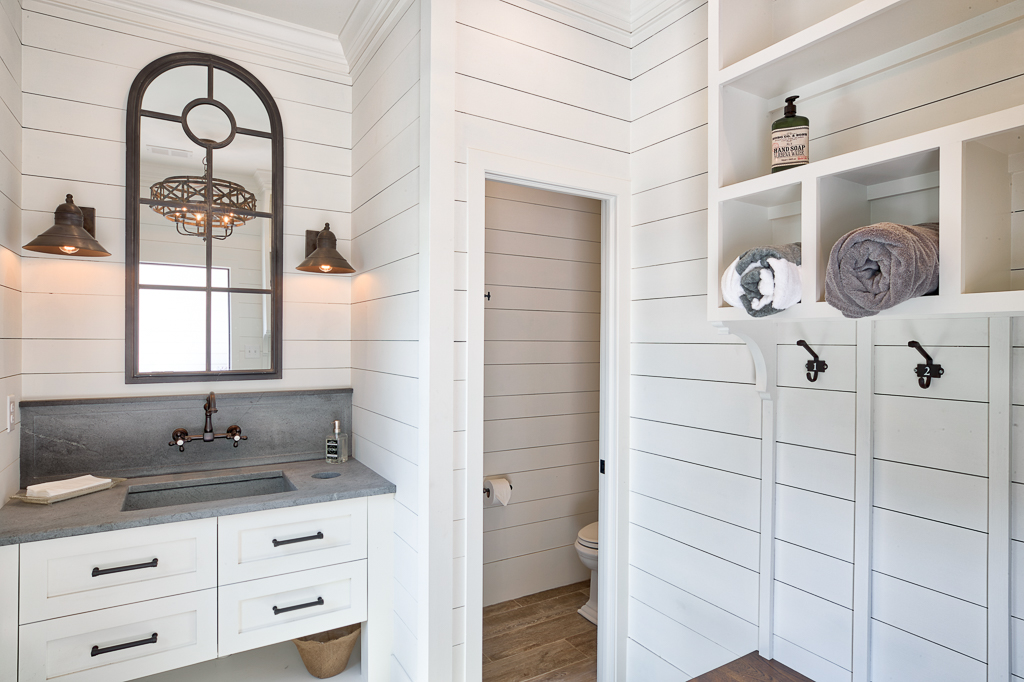“We could not be an happier with the aesthetic and functionality of the new pool house. And we love looking at it from our kitchen.””
This beautiful and multifunctional pool house was designed and built for a family that loves to live by the pool and entertain friends, as well as their child’s sports teams.
The entire building covers about 1,000 sf and features an 8-inch stone veneer and stone walls. The timber-framed center roof section provides shade and cover, while the open sides promote airflow and a spacious feel. The beautiful stone fireplace makes this the perfect place to spend cool evenings, extending the pool house’s value well beyond summer.
Cedar pergolas on either side will overgrow with shading vines and the swinging benches on the left make relaxing by the pool even easier.
Inside, the pool house features a changing area and a full bathroom with heating and air conditioning, plus a furniture storage area.
The project also included 1,500-gallon underground rain gathering system that is used to water gardens and lawn, a completely rebuilt pool and loads of beautiful pool deck all around.
Architect: Mark Stanish Architects
















